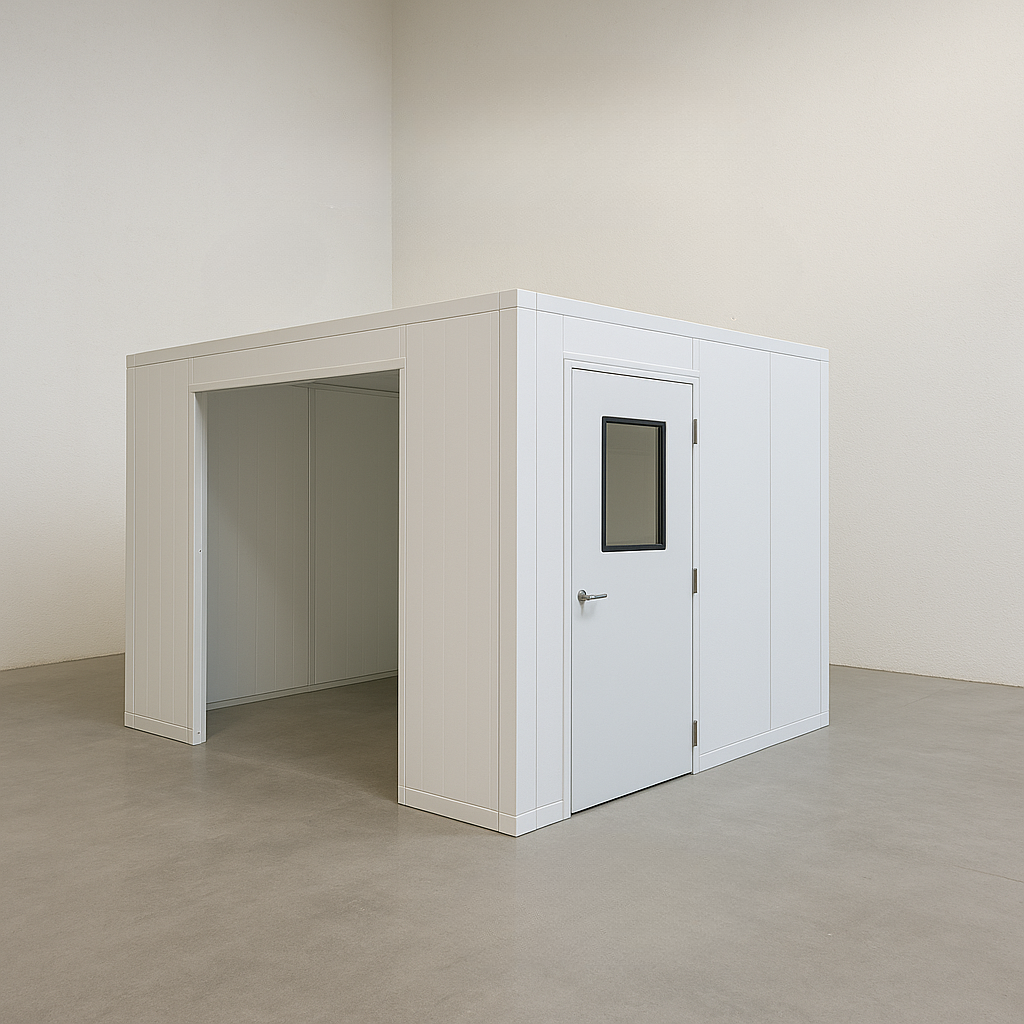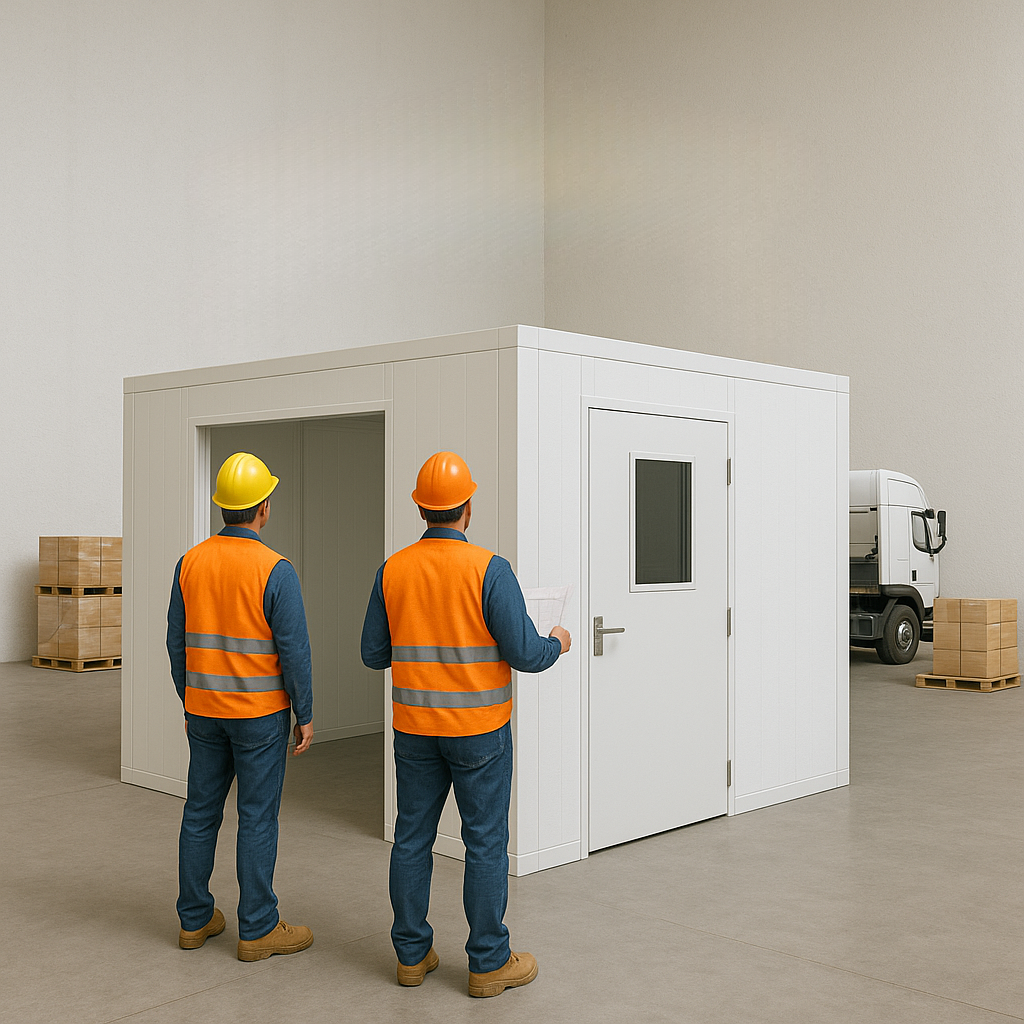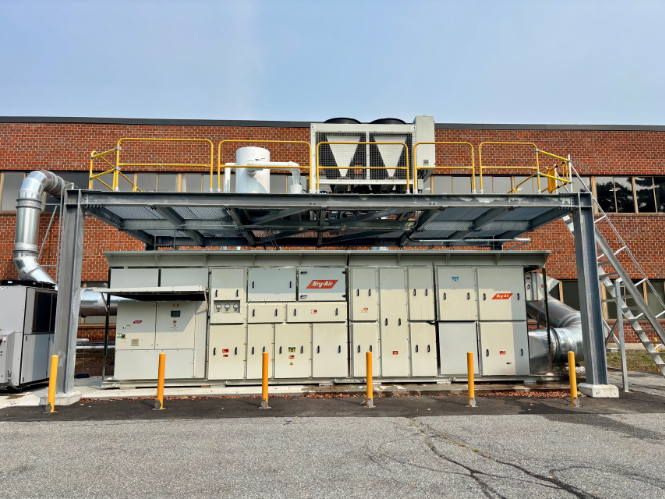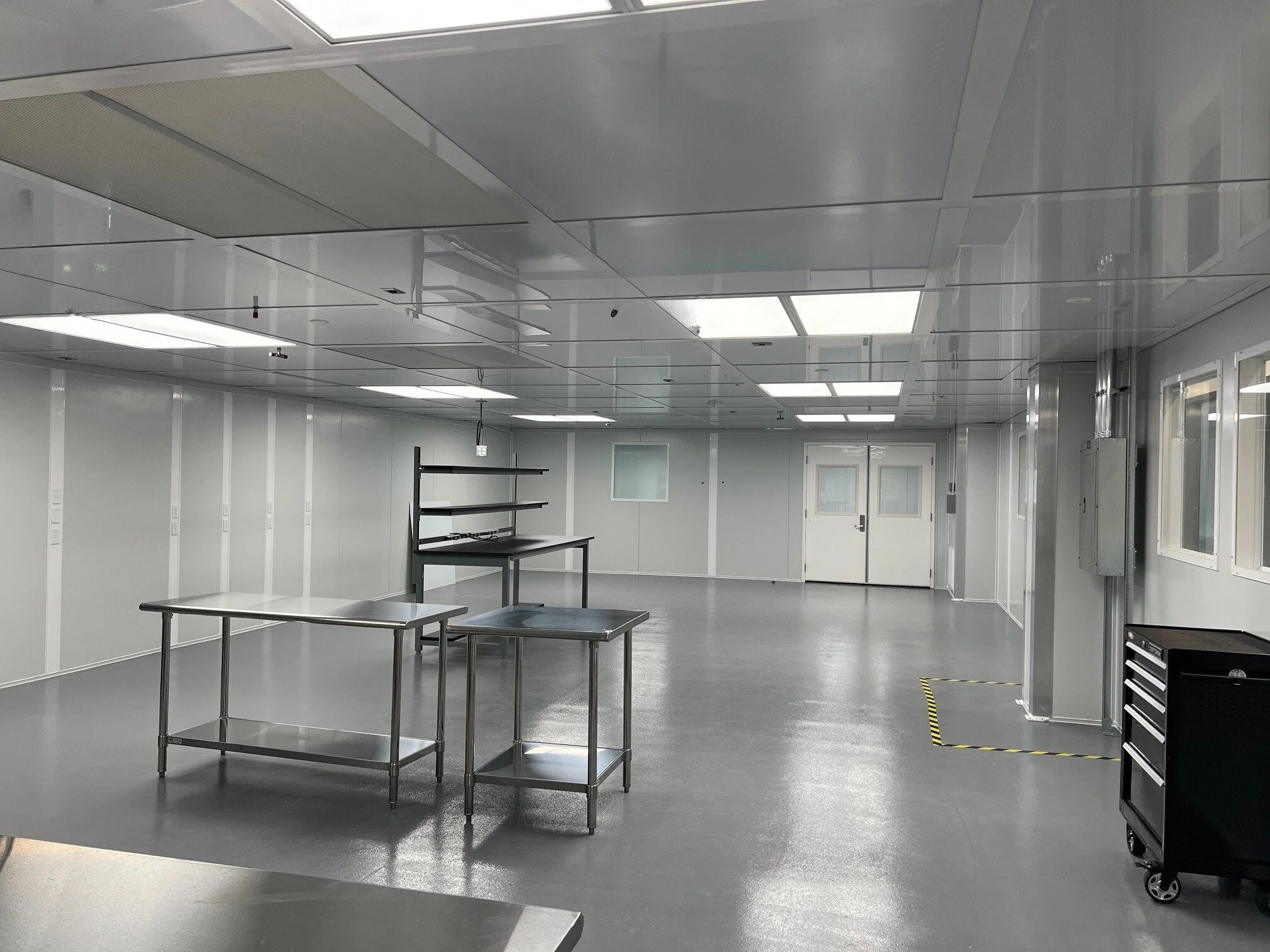Li-Ion Battery
Semiconductor
Electronics
R&D
Automotive
Aerospace
Li-Ion Battery Semiconductor Electronics R&D Automotive Aerospace
How We Deliver Your Dry Room
-
Includes: Airtho engineering, project design, material selection & procurement, and project support.
-
Includes: All aspects of a modular kit PLUS Airtho management of the installation and start to finish project management.
We don’t design the room first and figure out the HVAC later. Dehumidification units, chilled water systems, ducting, and filtration are part of the full design from the beginning—so everything works together.
We Treat Your Dry Room Like a Critical Tool
Dewpoint requirements drive everything. We work backwards from your spec to size equipment properly, zone airflow, and minimize inefficiencies. No overbuilding.
Dry is Our Specialty
Smart layouts. Short duct runs. Separated air systems. Optimized energy use.
Efficiency Matters
We use a modular system to speed up fabrication and install, but every layout is tailored. If you need to expand, shift zones, or build in phases, we design for that too.
Scalable Systems That Grow With You
Let’s Discuss Your Dry Room.
info@airtho.com
(603) 257-0002
121 Technology Dr. Ste. SW121
Durham, NH 03824






