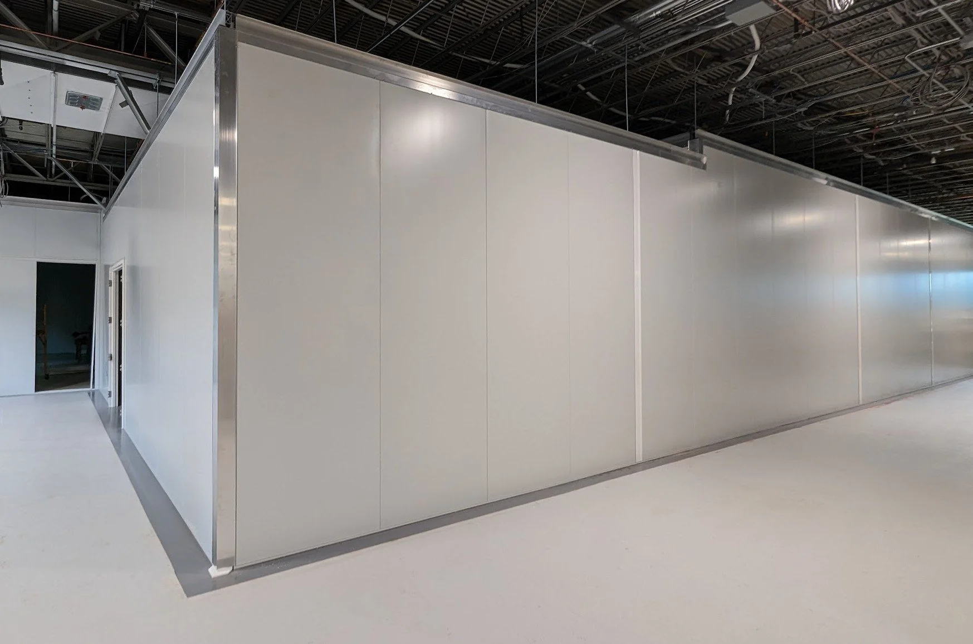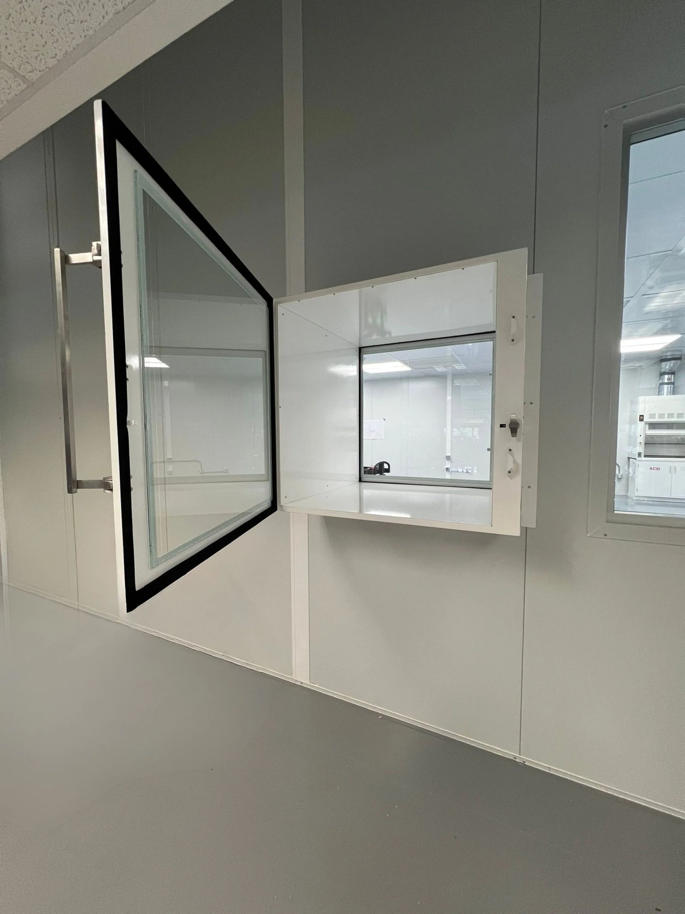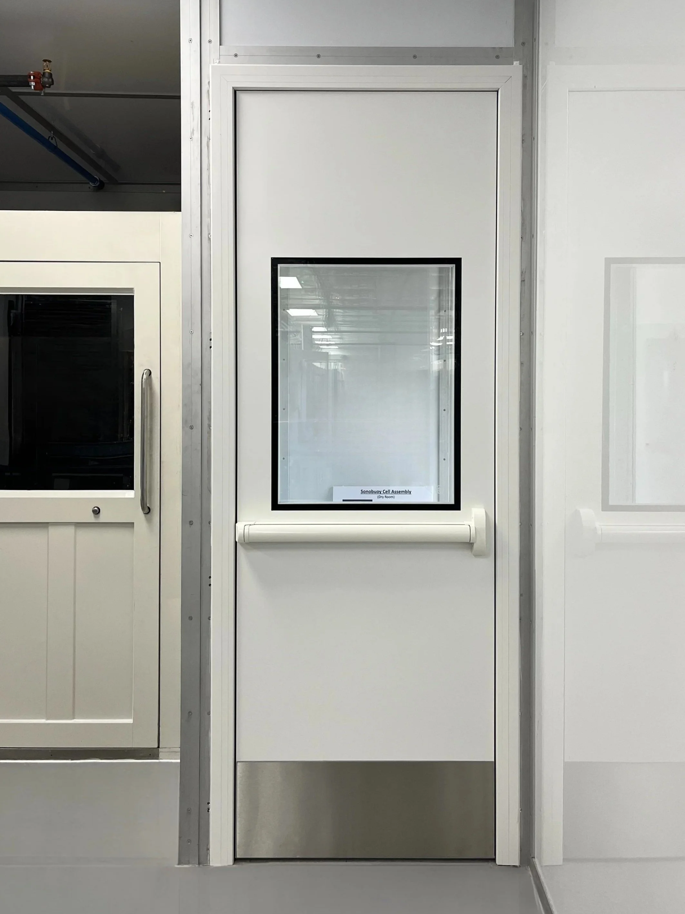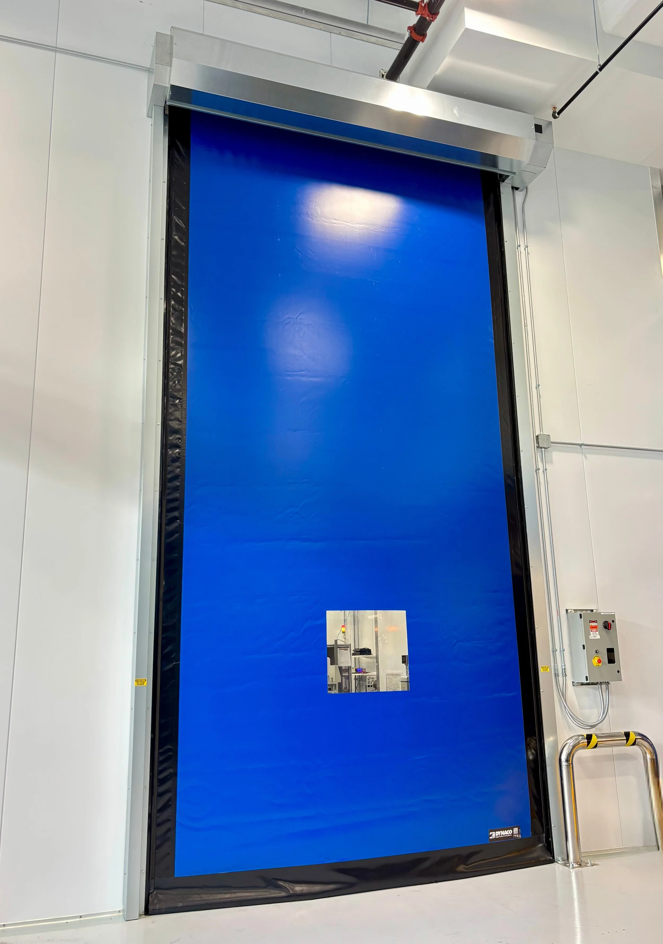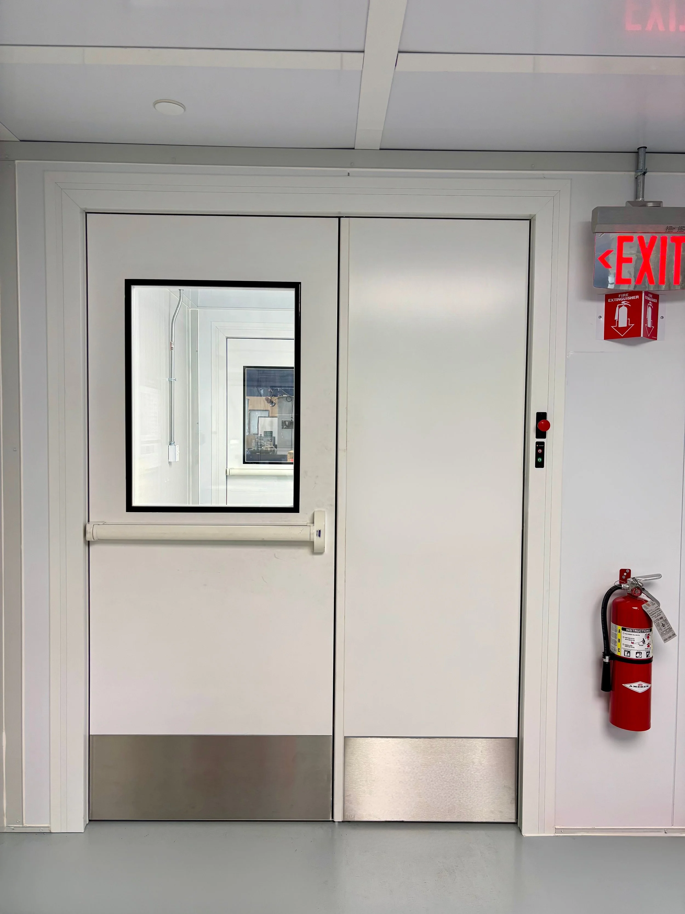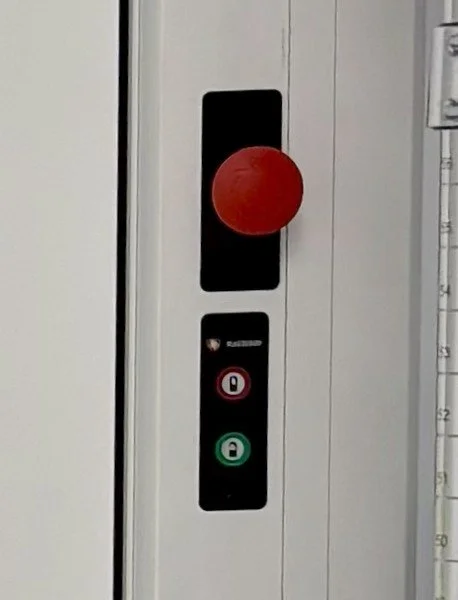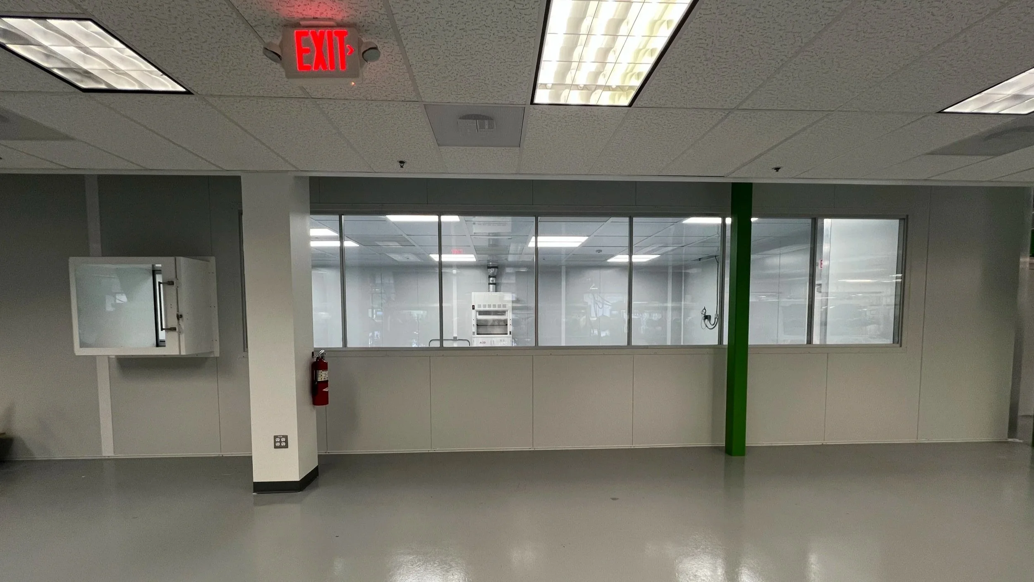More Than Panels. A Complete Modular Wall Solution.
What Are Airtho Modular Walls™?
Airtho Modular Walls™ are more than just panels—they’re a complete wall package. Each system includes everything you need to build functional, high-performance walls from a single source: pre-engineered panels, extrusions, doors, windows, hardware, and seals. Every component is designed to work together seamlessly, eliminating the mismatches and headaches that come with sourcing parts from multiple vendors.
Unlike conventional drywall or piecemeal modular options, Airtho’s wall packages are engineered as systems. That means faster installation, easier reconfiguration, and cleaner integration. Because the package is delivered as one coordinated solution, you save time in procurement, reduce field modifications, and ensure consistent quality across every wall.
Features:
Flush Dual Pane Windows
Head Track Integrated Into Plenum Cap
Non-Load-Bearing Wall Applications
Removable Sections, Power Posts, & More
Wall Package Components:
-
Airtho’s material pass-throughs are designed to streamline the movement of supplies and equipment into and out of controlled environments without compromising cleanliness or pressure stability. Built for efficiency and cleanliness, they’re an ideal addition to any Airtho cleanroom or dry room system.
-
Airtho’s swing doors are built for durability and performance in controlled environments. Designed with smooth finishes, sealed edges, and hardware options to suit your application, these doors provide easy, secure access while maintaining airflow integrity and cleanliness standards. Available in single or double configurations to meet your layout needs.
-
Airtho’s emergency doors are engineered to provide rapid, code-compliant egress in cleanroom and dry room environments. Built with the same high standards as our standard entry systems, these doors feature easy-push hardware and sealed edges — delivering critical access when every second counts, without compromising your controlled environment.
-
Airtho’s high-speed roll-up doors offer quick, efficient entry for equipment and material transfer without compromising cleanroom integrity. Designed for smooth operation, minimal footprint, and easy sanitation, these doors are ideal for high-traffic areas or environments requiring wide, unobstructed access.
-
Airtho’s electronic interlocking systems are designed to regulate traffic between critical zones without compromising pressure control or cleanliness. These systems ensure that only one door can be opened at a time, reducing cross-contamination risks and maintaining the integrity of your controlled environment. Ideal for airlocks, gowning rooms, and material transfer points.
Glass Viewing Walls Available
Proven Success


