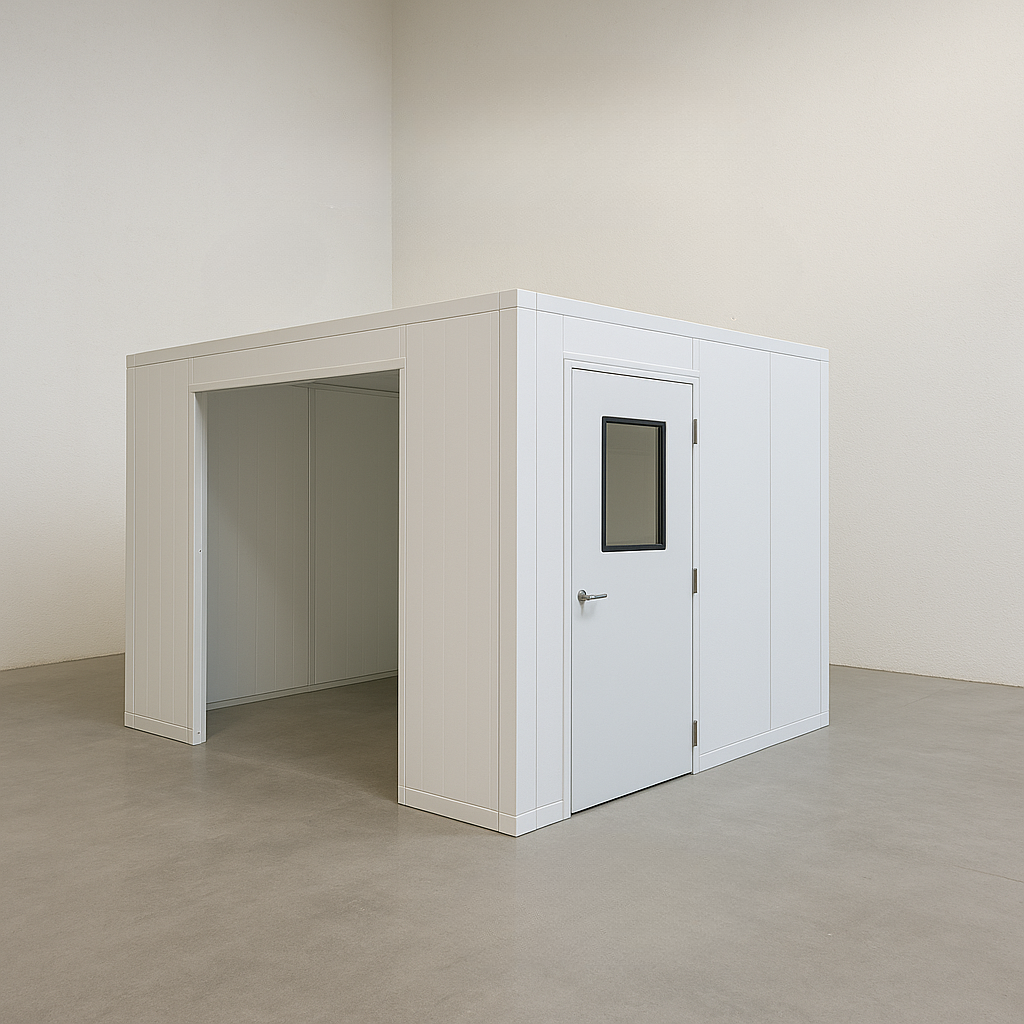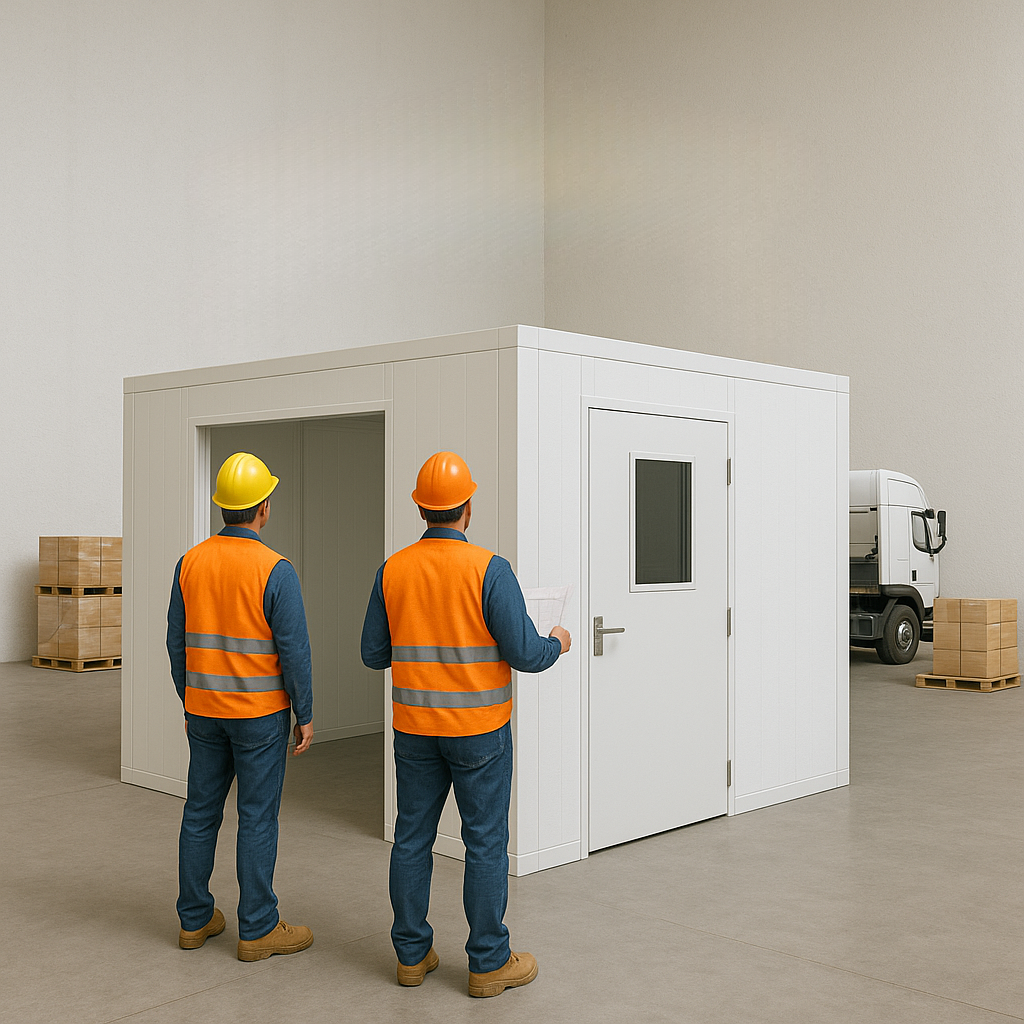Glass & Optics
Tool Enclosures
Metrology Enclosures
R&D
Glass & Optics Tool Enclosures Metrology Enclosures R&D
How We Deliver Your Cleanroom
-
Includes: Airtho engineering, project design, material selection & procurement, and project support.
-
Includes: All aspects of a modular kit PLUS Airtho management of the installation and start to finish project management.
Built to Adapt
We use pre-engineered wall systems, ceilings, and integrated utilities to reduce lead times and simplify installation. But modular doesn’t mean cookie-cutter. Layouts are customized to your space, your workflow, and your long-term goals.
Clean Starts in the Air
We design every system around ISO and client-specific cleanliness goals. Balanced airflow, pressure zones, and high-efficiency filtration work together to prevent contamination and maintain particle control.
Let’s Discuss Your Cleanroom.
info@airtho.com
(603) 257-0002
121 Technology Dr. Ste. SW121
Durham, NH 03824




